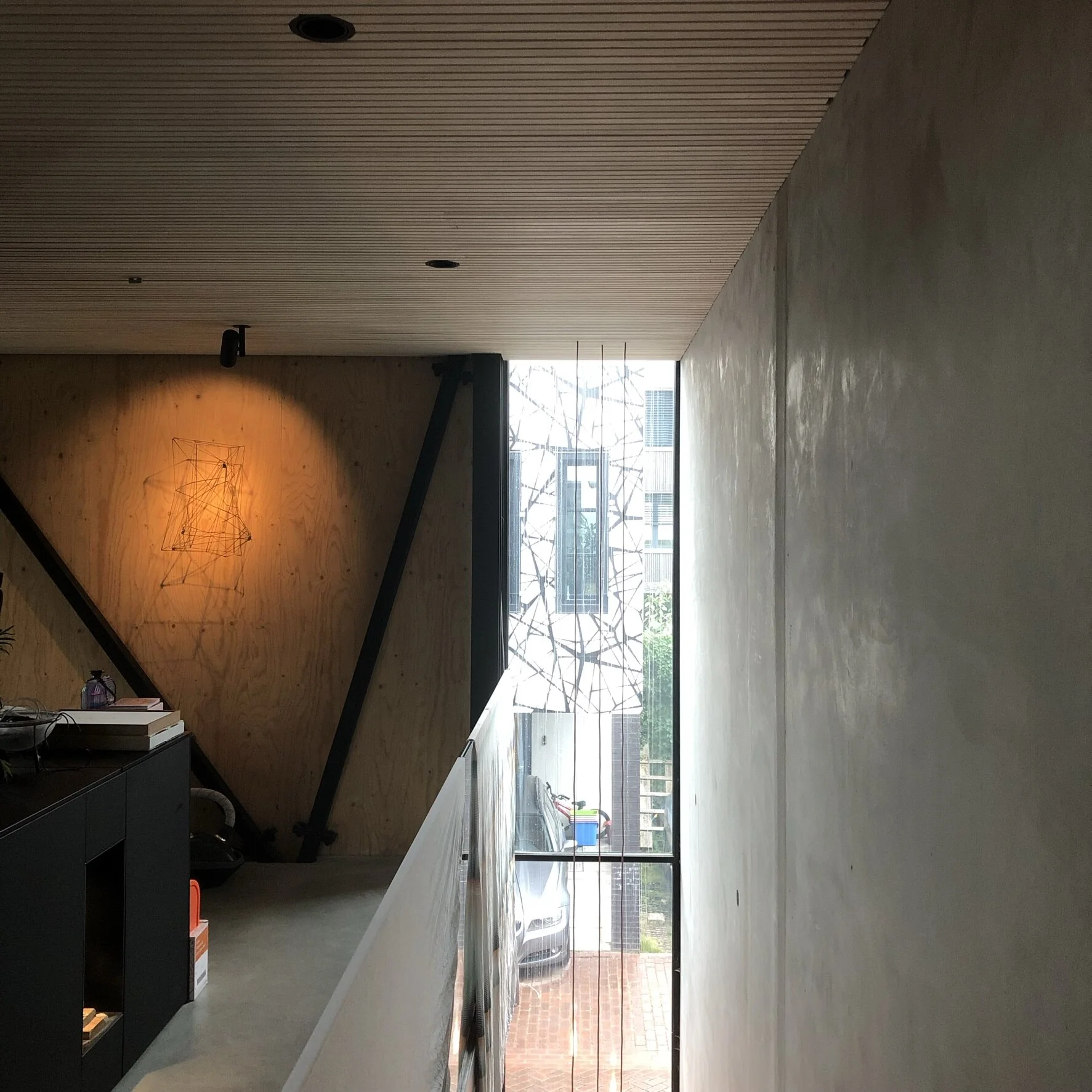Buiksloterham House
Buiksloterham House is een particuliere woning in Amsterdam-Noord, ontworpen door architect Jaro Cools en gerealiseerd in 2016. Het project maakt deel uit van de herontwikkeling van Buiksloterham, een voormalig industrieel gebied dat transformeert tot een circulaire en duurzame woon-werkwijk.
Architectonisch Concept
Het ontwerp van Buiksloterham House speelt in op de behoefte aan licht, openheid en ruimtelijkheid binnen een compacte footprint. De woning is opgebouwd uit vier niveaus met een split-level indeling, wat zorgt voor een speelse interactie tussen de verschillende verdiepingen. Hierdoor ontstaan visuele en fysieke verbindingen tussen de woonruimtes, wat bijdraagt aan een ruimtelijk en open karakter.
De begane grond fungeert als entree en bevat functionele ruimtes zoals een berging en technische installaties. De woon- en eetruimtes bevinden zich op de eerste en tweede verdieping, bewust gepositioneerd voor meer privacy ten opzichte van de straat. De bovenste verdieping herbergt de slaapvertrekken, met strategisch geplaatste ramen die zorgen voor natuurlijk licht en uitzicht zonder in te boeten op privacy.
Materiaalgebruik en Lichtinval
Een kenmerkend aspect van het ontwerp is het gebruik van geprefabriceerd beton in de gevels en binnenstructuur. Dit robuuste materiaal contrasteert met de lichte, open ruimtes binnen en draagt bij aan een industriële, maar verfijnde uitstraling. De grote verticale ramen aan zowel de noord- als zuidgevel spelen een cruciale rol in de lichtinval: overdag verlichten ze de massieve betonnen wanden en creëren ze een dynamisch schaduwspel dat gedurende de dag verandert.
Door deze combinatie van materialiteit en slimme oriëntatie ontstaat een woning die enerzijds robuust en industrieel oogt, maar tegelijkertijd licht en open aanvoelt. De strategische positionering van ramen en split-levels draagt bovendien bij aan passieve klimaatbeheersing, wat aansluit bij de duurzame ambities van Buiksloterham als circulaire wijk.
Duurzaamheid en Ruimtelijke Beleving
Buiksloterham House is ontworpen met oog voor duurzaamheid en energie-efficiëntie. De betonnen structuur biedt thermische massa, waardoor de woning warmte vasthoudt in de winter en koel blijft in de zomer. Daarnaast zorgen de hoge ramen niet alleen voor een overvloed aan daglicht, maar ook voor natuurlijke ventilatie.
De woning is een geslaagd voorbeeld van hedendaagse architectuur die een balans vindt tussen privacy, openheid en duurzaamheid. Het ontwerp van Jaro Cools laat zien hoe compacte stedelijke woningen toch een ruimtelijk gevoel kunnen bieden, zonder concessies te doen aan comfort en esthetiek.
Buiksloterham House – Design Description
Buiksloterham House is a private residence in Amsterdam-Noord, designed by architect Jaro Cools and completed in 2016. The project is part of the redevelopment of Buiksloterham, a former industrial area that is transforming into a circular and sustainable residential-work district.
Architectural Concept
The design of Buiksloterham House responds to the need for light, openness, and spatial efficiency within a compact footprint. The house is structured across four levels with a split-level arrangement, creating a dynamic interaction between spaces. This layout establishes both visual and physical connections between the living areas, enhancing the sense of openness and fluidity.
The ground floor serves as the entrance level and includes functional spaces such as storage and technical installations. The living and dining areas are situated on the first and second floors, strategically positioned for greater privacy from the street. The top floor accommodates the bedrooms, with carefully placed windows that allow natural light and views while maintaining a sense of seclusion.
Materiality and Natural Light
A defining feature of the design is the use of prefabricated concrete for both the façade and interior structure. This robust material contrasts with the light-filled, open interior spaces, giving the house an industrial yet refined character. The large vertical windows on both the north and south façades play a crucial role in daylight penetration: throughout the day, they illuminate the massive concrete walls, creating a dynamic interplay of light and shadow that shifts as the sun moves.
This combination of materiality and strategic orientation results in a home that feels both solid and industrial while remaining bright and airy. The positioning of windows and the split-level design also contribute to passive climate control, aligning with Buiksloterham’s ambition to become a model for circular and sustainable urban development.
Sustainability and Spatial Experience
Buiksloterham House is designed with sustainability and energy efficiency in mind. The concrete structure provides thermal mass, helping to retain warmth in the winter and keep the interior cool during summer. Additionally, the high windows not only bring in ample natural light but also enable natural ventilation.
The house is a successful example of contemporary architecture that balances privacy, openness, and sustainability. Jaro Cools’ design demonstrates how compact urban homes can still offer a spacious feel without compromising comfort or aesthetics.










